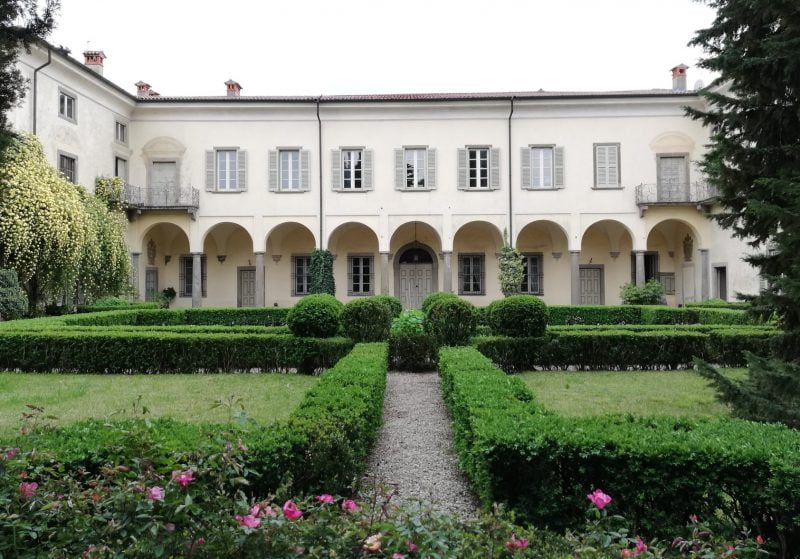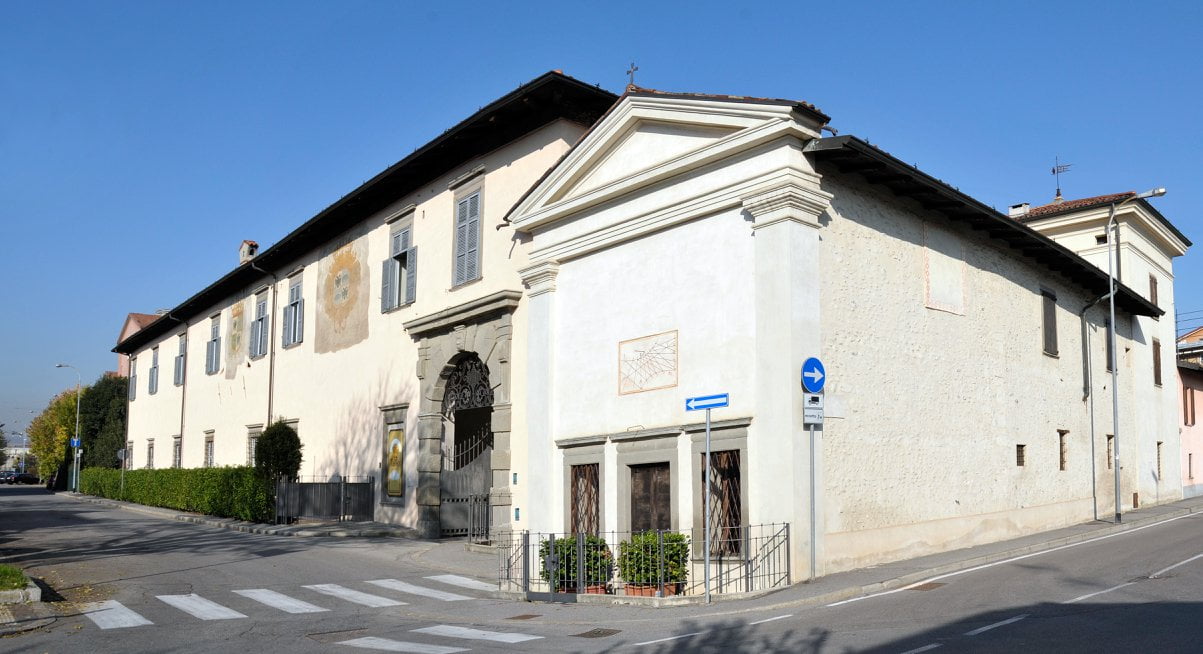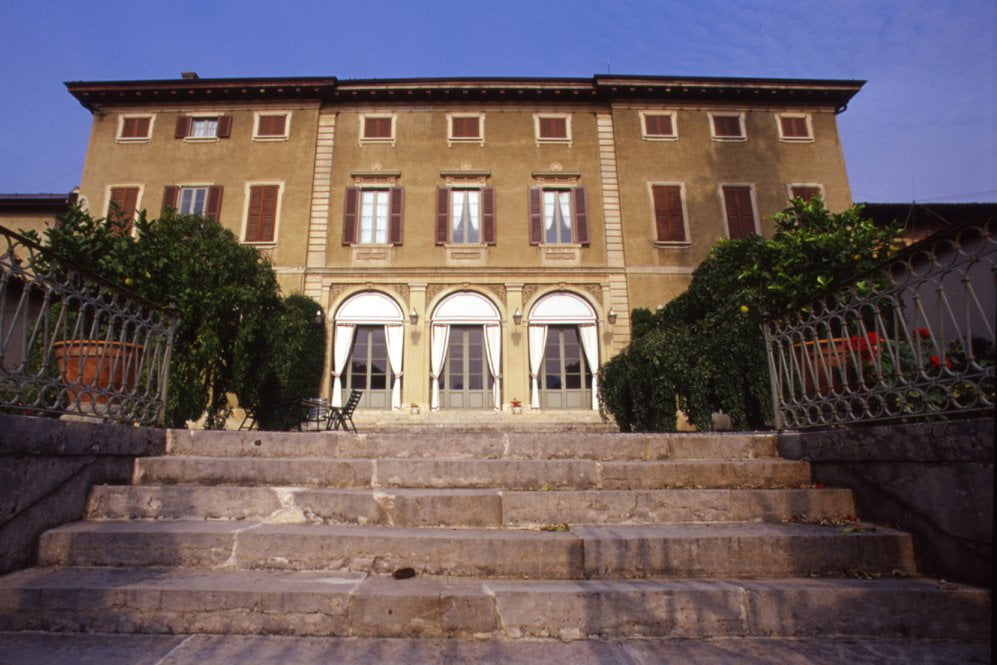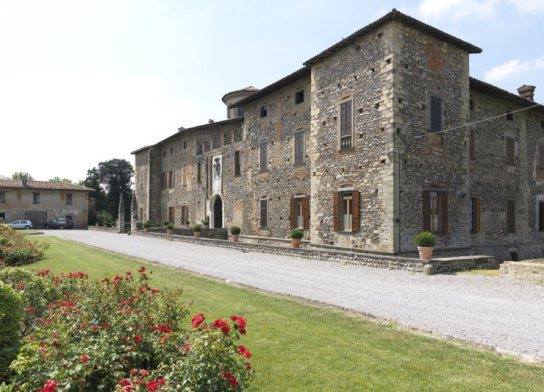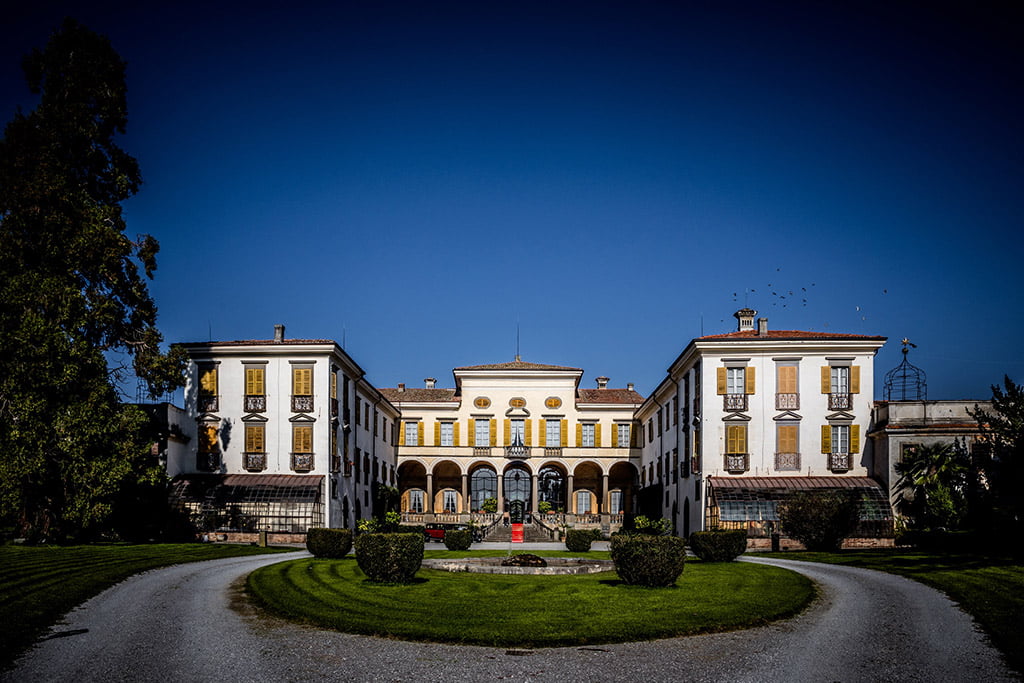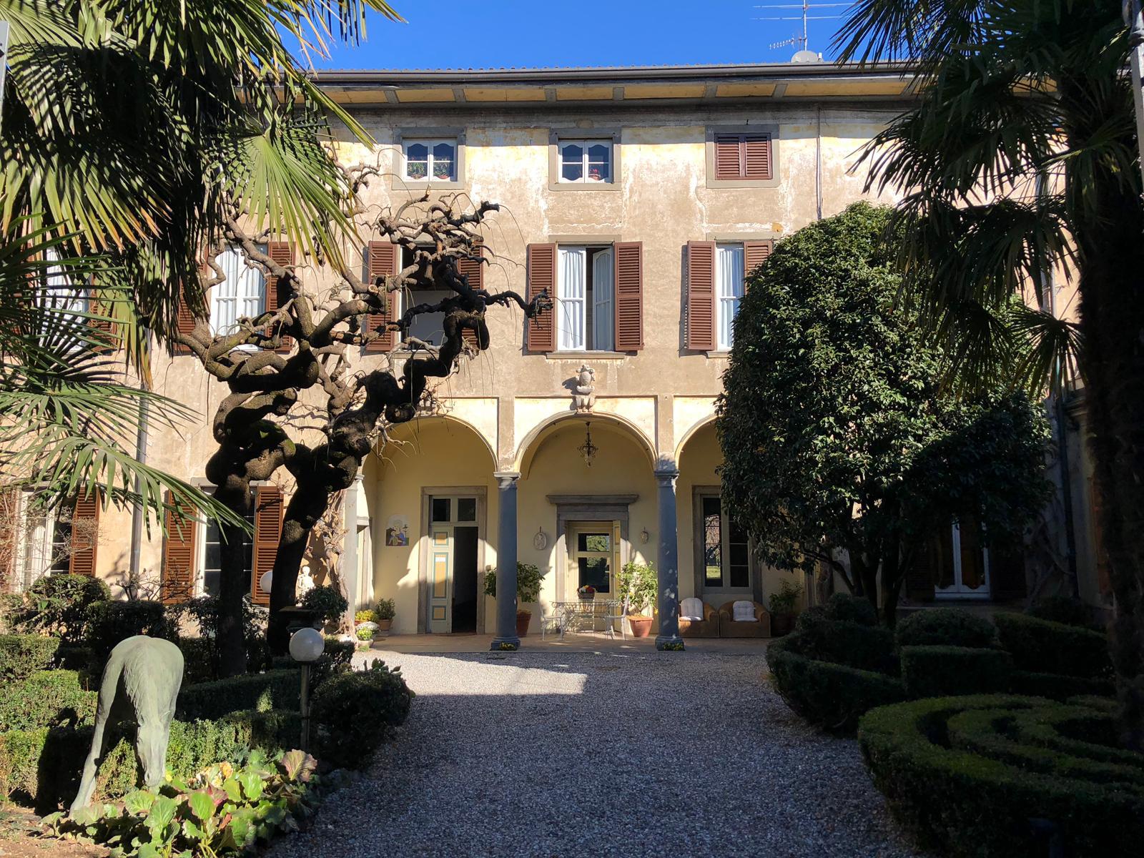Gargana Villa, of medieval origin, was linked to the vast landholding estate belonging to the Gargana Counts from whom it takes its name. In its current form, which has developed over the centuries, it consists of a U-shaped structure built over two storeys at its centre, with three floors on the wings either side. At the front is a large portico with 17th-century columns and ribbed vaults with nine arches surmounted by two corner balconies overlooking the Italian garden. Inside the residence is a central staircase and rooms containing original frescoes. The rear of the property features an English-style garden.
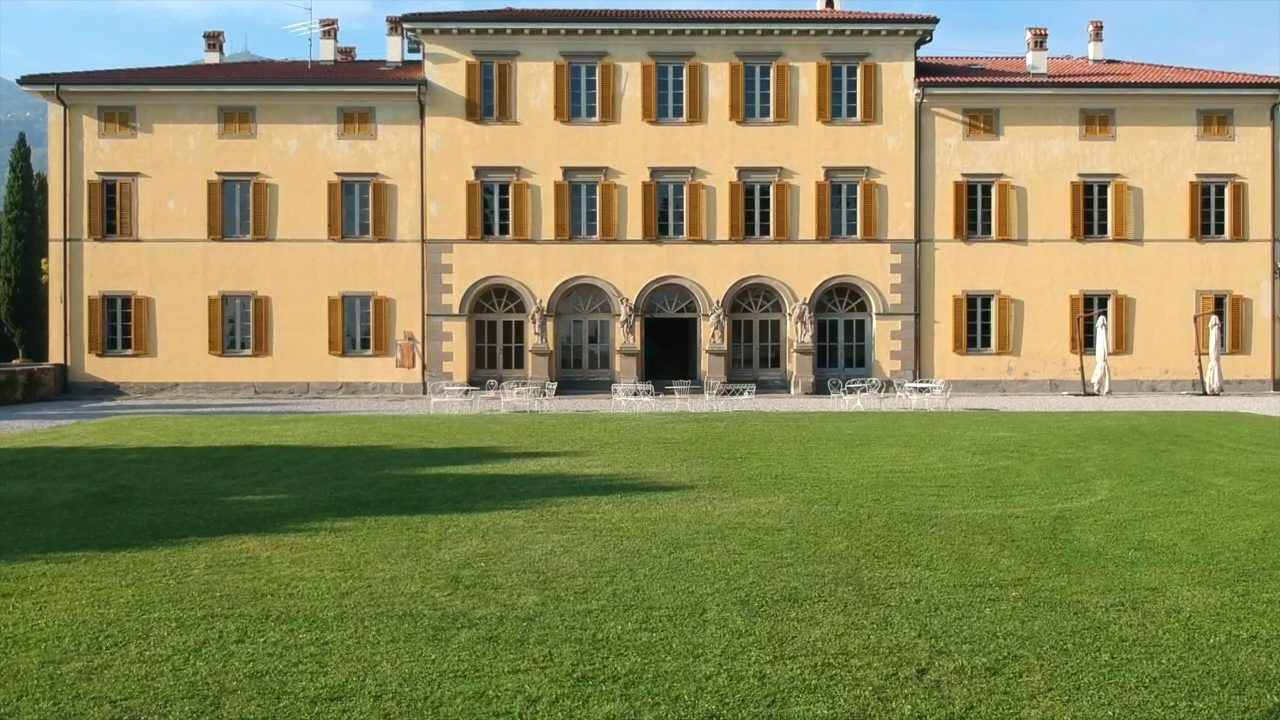
Villa Vitalba Lurani Cernuschi e Convento di San Nicola
Via Convento 3, Almenno San Salvatore (BG)

